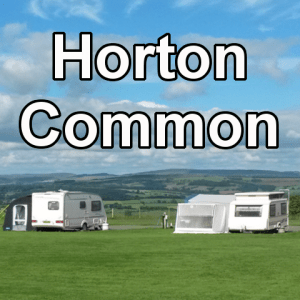
We have a wide range of makes and models of caravans that visit us each year at Horton Common. Ranging from couples in small 2 berth caravans to larger families in 6 berth caravans. From time to time, guests will discuss with me what they like and what they don’t like about their particular caravan layout. This is particularly true with our repeat guests who, when they change their caravan also choose to go with a different layout. Therefore, with this post, I thought I would summarise some of the feedback I’ve received from our guests over the years on the pros and cons of different caravan layouts. Hopefully, you’ll find the below on caravan layouts useful when you come to choose your next caravan.
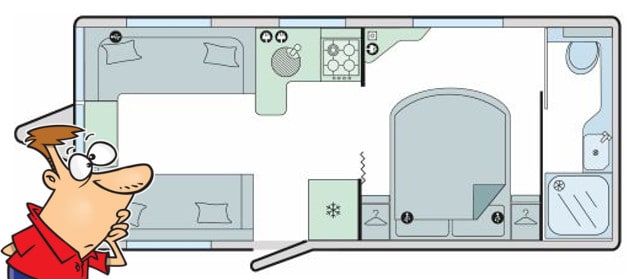
With this post on caravan layouts, while I will reference a few makes and models I want to focus more on the reasons to choose or avoid a particular layout.
The reason is, every year the models on offer by the caravan manufacturers change.
Therefore, recommending a specific model for a specific layout would be obsolete not long after me writing this post if you’re interested in purchasing a brand-new caravan.
Something else I wanted to note as well is certain layouts lend themselves better to larger caravans.
For instance, the transverse island bed with the rear washroom layout seen above will typically be found on a larger twin-axle caravan.
If you will be using a caravan storage yard, the physical size of the caravan is not really an issue.
However, if you intend to keep the caravan on your drive, be careful not to fall in love with a layout/caravan which won’t actually fit on your driveway.
Disclaimer: Hey! By the way… any links on this page that lead to products on Amazon or Caravan Guard are affiliate links, and I earn a commission if you make a purchase, with no additional cost to you 🙂
- Dissolves waste and removes odours naturally and has delightful mild fragrance
Want To Visit Horton Common? – Book Here
Table of Contents
Introduction To Caravan Layouts
Before I start to discuss the different caravan layout options, there are a few other factors you need to consider first.
Namely, the capabilities of your tow car, what is its maxium towing limit and maxium towbar noseweight? Furthermore, what is the kerb weight of your tow car?
The general advice is that you want the caravans MTPLM to be around 85% of your car’s kerb weight. More experienced caravanners may tow a caravan closer to 100% of the car’s kerb weight.
Once you know all of the information above, you can then instantly discount certain caravan models and layouts.
Front Lounge – A Caravan Layout Constant
If you were to compare motorhome layouts to caravan layouts you would notice something straight away.
With motorhomes, the lounge area may be at the front next to the cab, or it may be placed at the back of the vehicle.
As our guests wish to position their leisure vehicle facing the great views from Horton Common I’ll often see motorhomes facing East or West depending on where their lounge is positioned in the vehicle.
However, with caravans, in pretty much all cases, you will find the lounge at the front of the caravan. Why? Well, there are a couple of reasons.
First, for aerodynamics, the front of the caravan has a sloped roof. Therefore head height is restricted, so standing up inside the very front of the caravan is restrictive if you are close to or above 6 feet.
So placing the seating area at the front of the caravan makes sense.
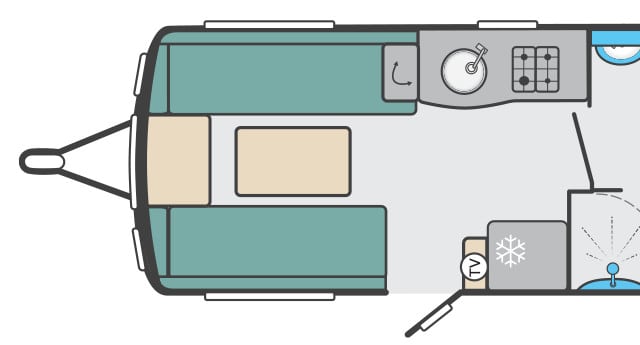
The second reason why the lounge area is at the front of the caravan is for weight distribution to try and keep the caravan noseweight within the limits of the chassis and the tow car.
Hence, putting kitchen appliances (cooker etc) at the front of the caravan would increase the noseweight of the caravan.
Therefore, that’s why in most caravan layout designs, the kitchen is positioned in the middle of the caravan, over the axle for good weight distribution.
However, you can find some small caravans with a rear kitchen. There are actually a small number of caravans with a front kitchen replacing the lounge area, such as the new Adria Astella.
Though, in general, a front lounge area is a caravan layout constant.
Caravan Layout Fixed Bed Options
The smallest 2-berth caravans will not come with a fixed bed, the front lounge area will be converted to a bed. Converting the caravan’s seating area into a bed can be perfectly comfortable.
However, the upholstery foam’s primary role is to be a supportive seat.
Therefore, some people may find it a bit too firm as a bed. This issue can be resolved with suitable caravan bedding, including a mattress topper.
However, on larger caravans, many layouts offer a range of fixed single or double-bed options.
Below I’ll run through the options for both fixed double and fixed single-bed caravan layouts. Each type of layout has its own pros and cons.
For instance, some layouts provide better access for getting in and out of bed. Others may actually restrict access to the bathroom.
Therefore, part of choosing the best caravan layout for your needs is about understanding your own personal priorities.
Rear Fixed Double Bed Layout
With a fixed double bed layout in the caravan, it will be at least a four-berth with the other two beds as the converted lounge area in the evenings.
When it comes to fixed rear bed caravan layouts, there are still many different combinations. The rear bed could be a corner fixed double bed with a corner bathroom, for instance, as seen in the image below:
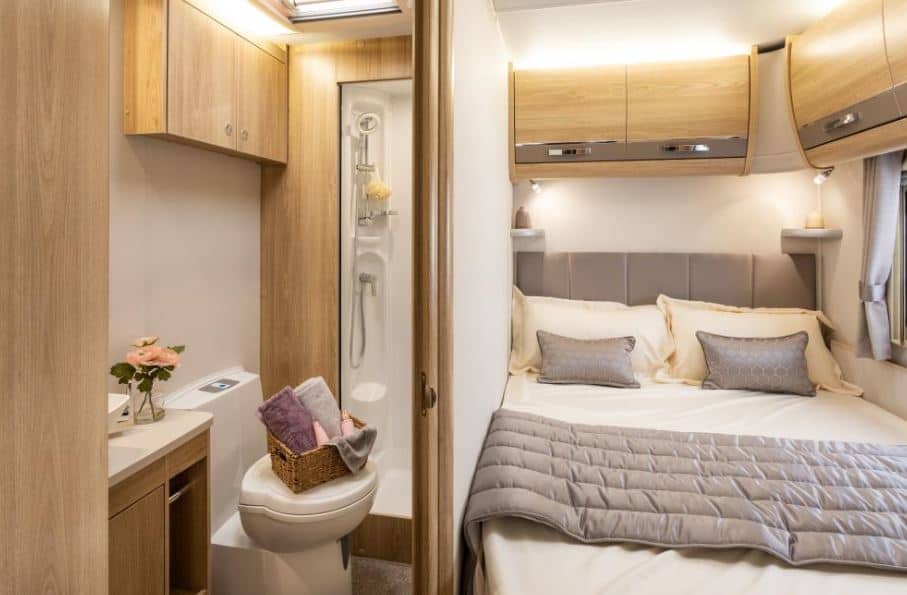
Fixed rear double bed layouts may come with either a corner double bed or a central island double bed. There are also a few other slight variations.
For instance, there are a few fixed rear transversal rear island beds where the back of the bed is positioned against the side of the caravan.
The position of the bed will intern influence the location of the washroom. Below I’ll run through some of the factors you need to take into consideration to decide if a fixed rear double bed is the best layout for you.
Fixed Corner Double Bed Caravan Layouts
The fixed corner double bed layout has a couple of pros and cons.
With the bed located in the corner of the caravan, it can be a good place to relax without impacting how other members of the family use the caravan.
In other words, no one will be walking/climbing past the bed to get to the bathroom.
There are a couple of compromises with this layout. First, as you can see from the image below, the mattress typically has a corner removed.
This is so access to the corner bathroom, typically found in tandem with a fixed rear corner bed layout, is maintained.
Now, if you’re fairly short in height, a corner bed may not be a problem. However, for taller people, as you can see from the image below, might have issues with a rear corner bed.
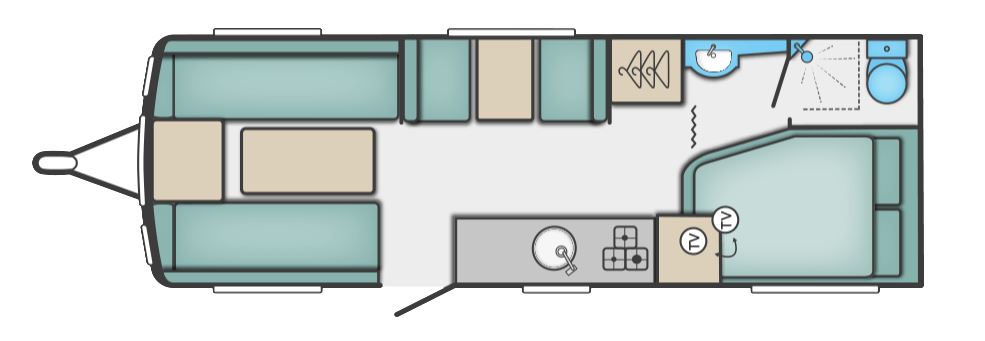
Another potential downside of the fixed corner rear bed layout is the cramped bathroom. Take, for example, the image above of the layout of a Swift Sprite.
Legroom while using the toilet may be too restrictive for some people. Now, as more 8-foot wide caravans start to be produced for the UK market, this same layout would benefit from more legroom.
However, its important to remember that the majority of second-hand and new caravans are still 2.33m wide (7 feet, 4 inches).
Its also important to note with a fixed rear corner bed layout, its rarer to find a separate shower which I know from talking to our guests is an important feature to many people.
Furthermore, as referenced above, getting in and out of a rear corner bed is restrictive. You cannot roll out of bed you have to scooch to the bottom of the bed to get out.
This also means it will be difficult to get in and out of bed without disrupting your partner.
Fixed Rear Central Island Bed Layout
Instead of a fixed double corner bed, there is also the option of a fixed rear island bed. I feel island beds generally have quite a few benefits over fixed corner beds.
However, there are a few other factors that must be noted. Rear island bed layouts are generally found on larger twin-axle caravans and not single-axle caravans.
Therefore, as stated at the start of this post, if you like the idea of a rear island bed layout, first check that your tow car etc, is going to be capable enough to tow the caravan.
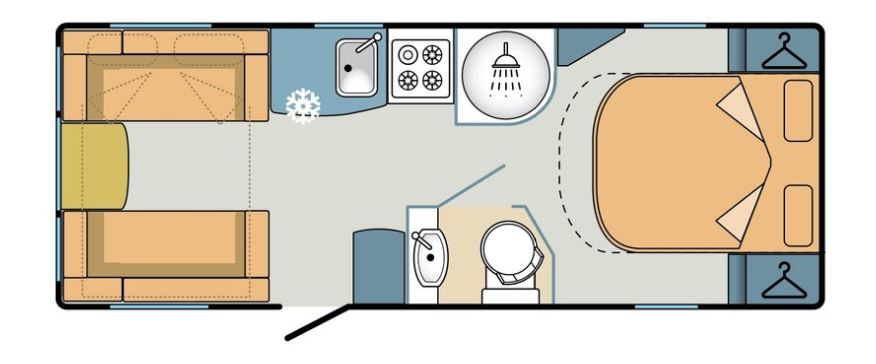
So the first benefit to reference with a rear island bed over a rear corner bed is you can get out of the bed on either side.
No scooching to the front of the bed and disturbing your partner. The hashed line in front of the bed in the image above is another important benefit.
During the day, the length of the bed is reduced by pushing it in. This gives better access to get to the wardrobes etc.
At night though, the bed is extended, and this means that each side of the bed is the same length. Hence, avoiding the issue above with the fixed corner bed and missing mattress corner.
Typically with a rear island bed layout, there will be a mid-washroom. In some cases, manufacturers produce a single washroom with doors on either side.
This creates a complete separation of the lounge/kitchen area and the rear bedroom. In other cases, as seen in the image above, the shower is located on one side of the caravan and the toilet on the other.
This means the toilet can still be used while someone has a shower.
Fixed Single Bed Layouts
While fixed double bed layouts are very popular fixed single bed layouts are also a popular choice. For instance, here at Horton Common, we have a couple of repeat guests with large families.
Therefore, their choice of caravan layout is parents on the converted lounge bed at the front of the caravan and the kids at the back of the caravan on fixed single/bunk beds.
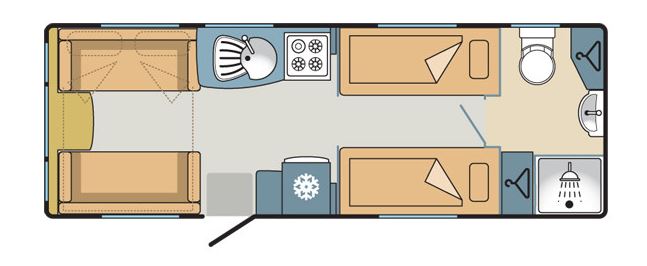
With fixed single beds, it makes it easier to put kids to bed without having to convert seats into beds. Hence, the parents can go to sleep after the children without disturbing them.
With fixed single beds, it means access through the centre of the caravan is maintained. Hence, it means rear washroom layouts are still possible and practical.
Caravan Washroom Layouts
Now I’ve discussed the various fixed bed options for caravan layouts, I now want to discuss washrooms.
If you only ever visit caravan sites with on-site toilet and shower facilities, the size of the washroom may not be a priority.
In fact, you may want to choose a caravan with the smallest washroom and focus more prominently on the fixed bed layout options.
However, if you visit sites like Horton Common, which do not have on-site toilets and showers, the size and layout of the washroom will be more of a priority.
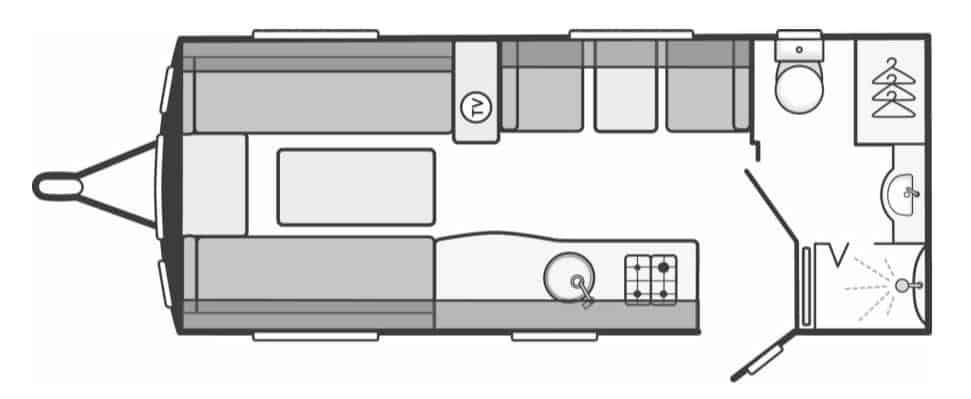
As shown in the image above, if a single large washroom is a feature you’re really after in your caravan, a rear washroom layout may be best for you.
As you can see from the various other caravan layout images above, a rear washroom layout can come with fixed double or single beds.
There are also small 2-berth caravans with rear washroom layouts. A considerable number of our guests here at Horton Common have caravans with a rear washroom layout.
However, as stated above, that’s likely due to the fact our guests typically visit sites without toilet/shower facilities. Hence, how easy/comfortable it is to use the facilities within the caravan is important to them.
Split Caravan Washroom Facilities
As previously referenced above, even if a separate toilet and shower is an important feature within your caravan’s layout, it doesn’t have to come in the form of a larger single rear washroom.
The alternative is a split washroom, with the toilet on one side of the caravan and the shower on the other.
As mentioned above, this does provide the benefit of one person being able to use the shower, and another person can use the toilet while providing privacy for both.
This is also sometimes referred to as a mid-washroom, as they are obviously positioned in the middle of the caravan.
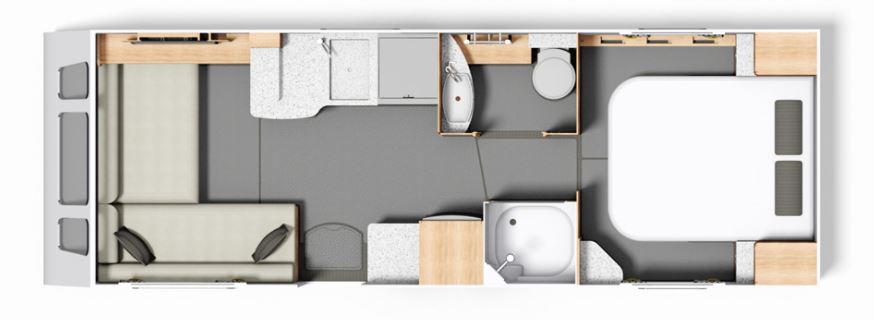
What are the downsides of placing the washroom in the middle of the caravan and splitting up the facilities?
Well, after you have a shower, many people then wish to apply various hair products/make up etc. Hence, you need to have access to a mirror and sink to wash your hand.
Therefore, with the split washroom layout, you are having to move from one side of the caravan to the other.
Also, as you can see from the image above, with the separate shower area, there is no room to actually get dressed.
Some layouts have doors/separators that can turn a split bathroom into a single private space.
Conclusions On Choosing Your Best Caravan Layout
My advice for choosing the best caravan layouts is to first understand your towing limitations and then to decide if a fixed bed or washroom has priority.
Now, just to point out the obvious, your choice of layout is also dependent on your budget. However, if you are open to a second-hand caravan over a new caravan, pretty much any layout is on the table.
If your tow car cannot pull 3,500kg etc? The first factor you need to consider before looking at caravan layouts is understanding your towing limitations.
Once you understand your technical towing restrictions and you have discounted unsuitable caravans which are too heavy etc, you then need to decide which is more important fixed beds or a larger washroom.
Again, if you have no towing restrictions, it is possible to get a large twin-axle caravan with a fixed transverse island bed and a large rear washroom.
However, if you need to compromise, you need to decide whether to focus on the beds or the washroom. If the size of your family is set to grow in the future, you also need to factor that into your layout choice.
You should also check out this caravan layouts diagram which demonstrates most of the options available.
Finally, if you already own a caravan before you purchase your new caravan, you may be interested in my post on private sales vs part-exchange.
Anyway, thanks for reading. I hope my comments and thoughts above on caravan layouts can help you to choose the most suitable layout to suit your needs.
I also hope in the near future, you will consider coming to visit us here at Horton Common Caravan Site. 🙂
Want To Visit Horton Common? – Book Here
